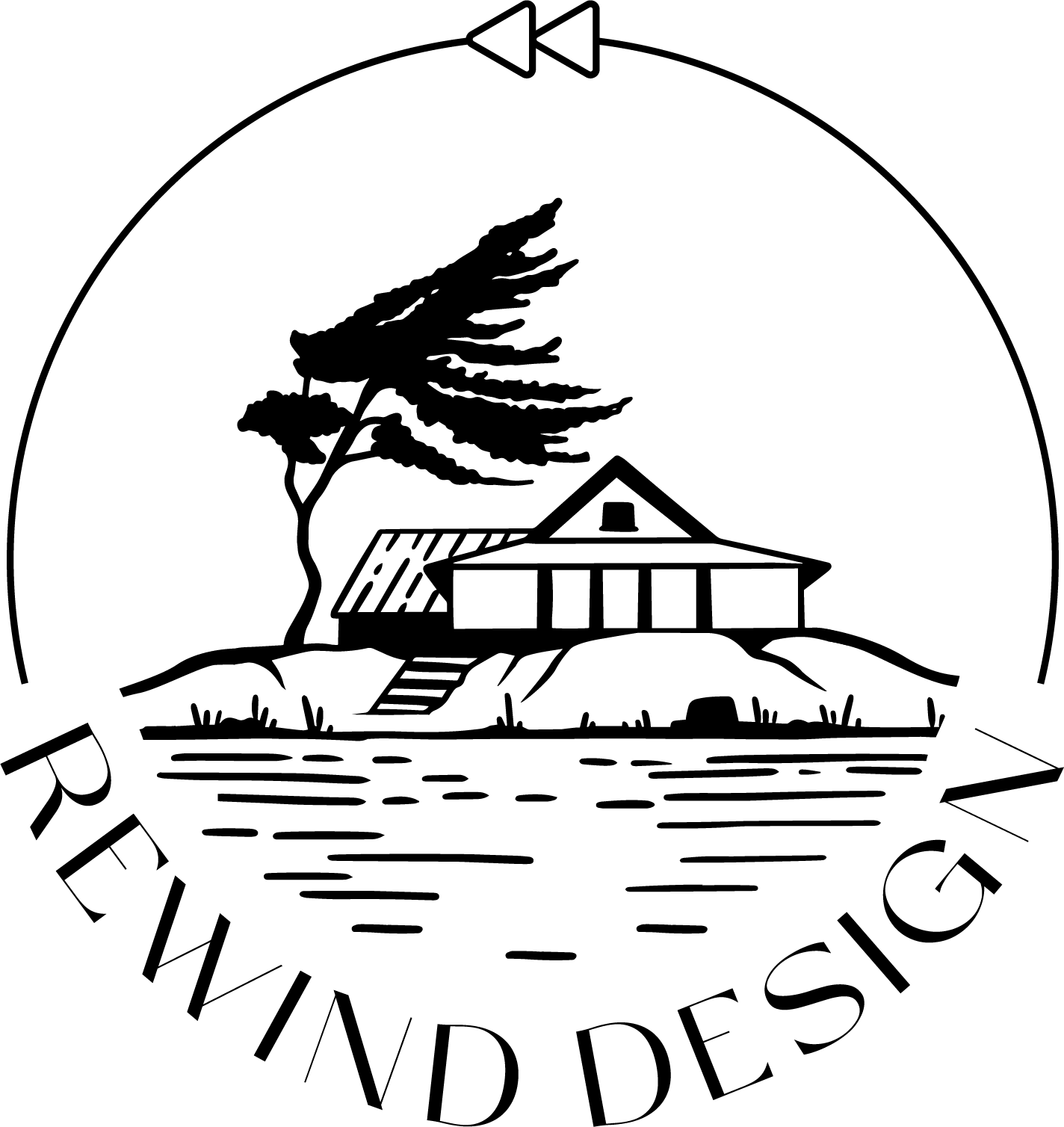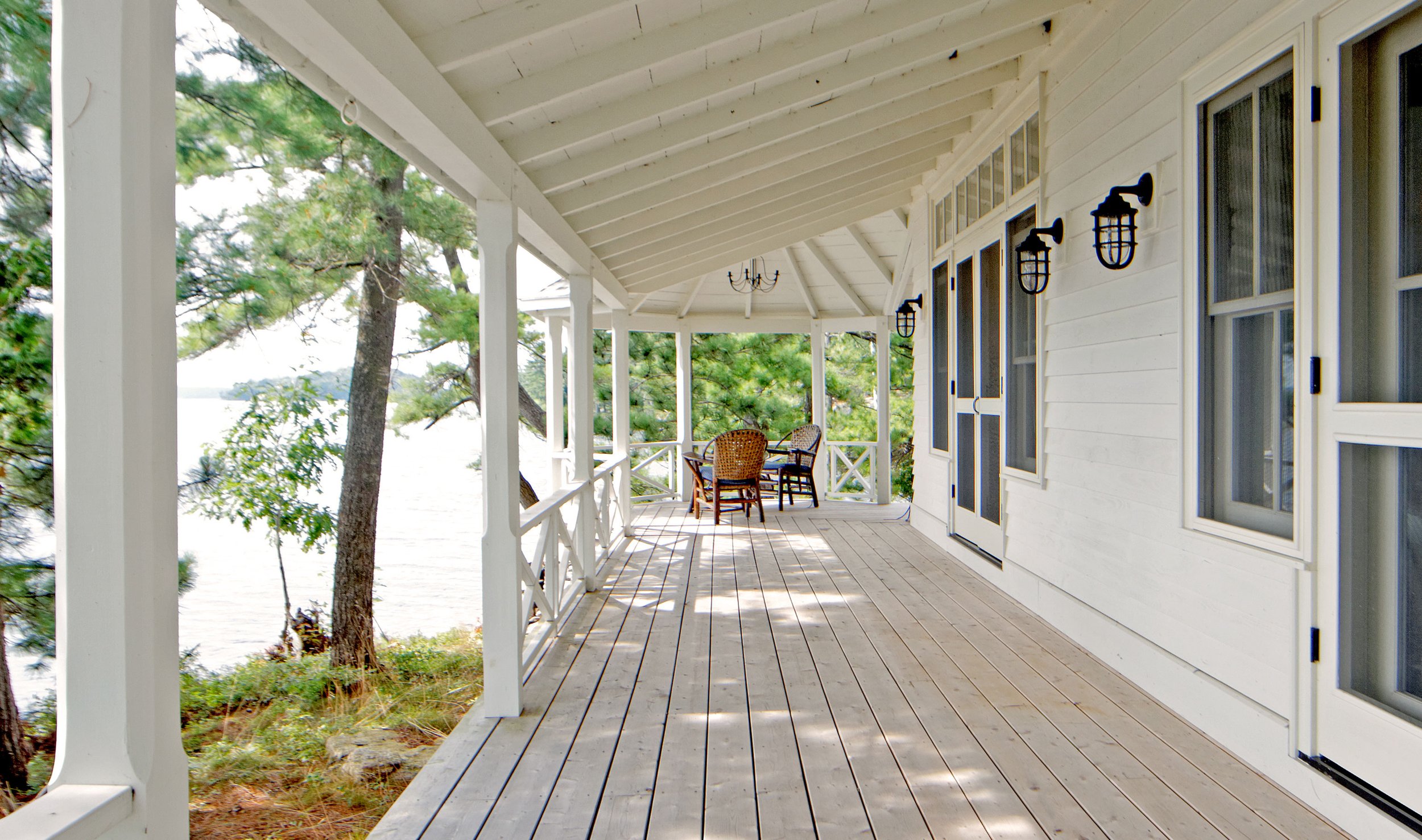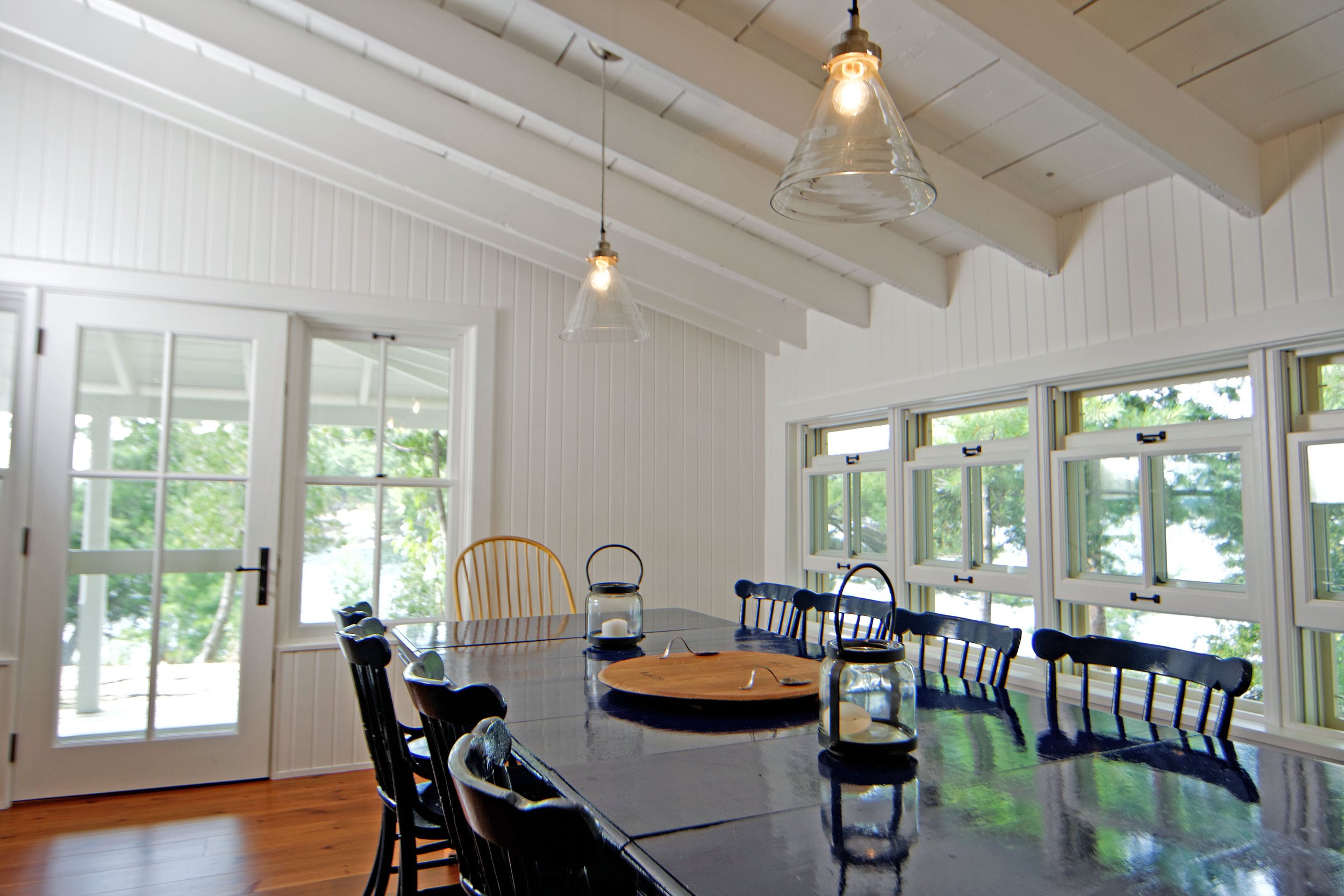S2 | Rewind Design | E5 Passive Cottage Design with Christine Lolley - Solares Architecture
Passive Cottage Design
with Christine Lolley - Solares Architecture
Welcome to Episode 5 of Rewind Design Season 2! If you are brand new to this podcast, welcome! My name is Katy McNabb and I am a registered Interior Designer working in Ontario’s Cottage Country. I am on a mission to share sustainable ways of building, promote green energy and document the history of the cottage country.
In this week’s episode, I had the pleasure of interviewing Christine Lolley, the visionary co-owner of Solares Architecture, along with her partner Tom Knezic. She takes us behind the scenes of her breathtaking Kahshe Lake Cottage project + reminisces about her century-old Muskoka island cottage project on Lake Joseph. Discover how they are transforming the world of sustainable architecture and cottage design in our interview below.
Here is a quick summary of Solares from their website:
Solares Architecture is a Toronto-based studio specializing in sustainable, low-carbon residential design. Since our founding in 2005, we have earned a reputation as experts in energy efficiency and building science. Fully licensed by the Ontario Association of Architects (OAA), we focus on custom residential new-builds (both single-family and multi-unit) and major renovations across Ontario.
Our complete turnkey process guides you through every stage of creating your custom home, renovation, secondary suite, or multiplex, from the first ideas to the final move-in day. We believe the fundamentals of sustainability are passive solar design, all-electric/low-carbon energy, airtight and ultra-insulated building envelopes, and high-quality construction.
IN THIS WEEK’S EPISODE WE DISCUSS:
Christine + her husband Tom’s journey to creating Solares, their first project together being her parent’s house!
A century cottage restoration in Muskoka (the builder had some interesting techniques to pull the building back into being plumb)
Passive cottage design and what Sustainability really means
LISTEN TO OUR EXCITING INTERVIEW BELOW!
Kahshe Lake Project. Photographer - Nanne Springer. - www.nannespringer.com
General Questions
What is your name, where are you from?
Christine Lolley, I’m the Managing Partner of Solares Architecture in Toronto
Can you tell me about your company (Solares) and what your driving focus is?
We design sustainable, low carbon homes, multiplexes, laneway & garden suites and cottages. We do new build and renovations. Our driving focus is to limit both the operational and upfront carbon emissions of our projects while still delivering perfectly designed, useful and delightful homes.
How long have you been doing this for + what do you love most about it?
Almost 20 years! I love working directly with home owners and sharing their joy in seeing their dreams comes true.
How did you personally get into architecture + have you always been passionate about this?
Since I was a young child I was obsessed with homes and architecture. My parents used to buy me house plan books as a treat and I’d take a red pen to them and “fix” the design flaws!
What areas of Cottage Country do you work in + what are the main types of project you do?
We work all over Ontario. Our projects are about 50/50 new build vs renovation
Above: Kashe Lake Project. Photographer - Nanne Springer. - www.nannespringer.com
Building New / Sustainable
Can you briefly explain your design process based on your motto "We design energy-efficient custom homes that are beautiful, cost-effective, low carbon-emitting, and built to last"
Our design methodology is to keep buildings simple (in form, construction & operation) and to focus most of our attention & budget on the aspects that won’t change. It’s more important to have an air-tight, super insulated wall with top quality windows than it is to have a custom kitchen. The kitchen cabinetry can be replaced in 20 years, the walls are here to stay.
What is the most important design decision when designing for sustainability/energy efficiency?
It all comes down to carbon. How much are you producing to build? How much are your producing to heat and cool?
What are ways that you build new + sustainable in Cottage Country?
Renovate existing is a good first step. If you can renovate, the project will likely be less expensive, lower carbon, and less harmful to the site. If you have to build new, consider keeping the house as small as possible.
Can you explain what a Net-Zero House is?
A Net Zero house is one that produces as much or more electricity as it uses in one year.
Can you explain Passive House design?
This is a rating system started in German that limits operational energy. It doesn’t address upfront carbon emissions. Upfront carbon is the carbon emitted in the production phase of products and materials, the transport of said products and materials to the site, and the energy used in the build itself.
Kahshe Lake Project. Photographer - Nanne Springer. - www.nannespringer.com
Can you speak specifically to the following projects:
Sullivan Island - This was a beautiful restoration project. The clients had such a sensitive vision for the property. We helped them restore the building to its original beauty while adding modern conveniences that blended seamlessly with the historic architecture.
Manitoulin Island Off-Grid House - This is the quintessential home for artists: sublime yet understated, natural yet modern. This project blends perfectly with its surroundings while creating a space that inspires.
What ways do you incorporate the natural landscape and environment?
We put a lot of effort into keeping as many trees as possible, particularly in northern Ontario where trees are critical for the health of the delicate ecosystem.
Where do you source your building material from?
We use as much wood in our buildings as we can, and we try to avoid high-carbon materials like concrete or cement products. We also try to source local (ie North American) rather than overseas.
What can homeowners/cottage owners do day to day to help with their eco footprint? (in regards to their home)
The best thing that any homeowner can do right now is switch their heating and hot water systems from gas to electric. Cottage owners can also ensure their septic systems are in tip top shape to prevent contamination of our beautiful lakes and rivers.
What are some design/architectural features that are often overlooked in terms of sustainability/energy efficiency?
Keeping the size of a building down has positivity benefits across the board: less upfront carbon emissions, lower build cost, faster build, less maintenance and cleaning, lower operational costs, and lower carbon.
Sullivan Island Project
Historical / Renovations
How do you manage historical projects/renovations? Ie. How do you decide what is viable to keep vs what cannot be kept? What is the design process like for this? Can you give an example of a recent project?
For Sullivan Island, we removed all additions built after the original building was constructed. We then added one clean addition that perfectly matched the scale and style of the original cottage. This worked because the homeowners were comfortable with the spaces being a little smaller and a little lower than they would be if building new.
Is it difficult to keep all the original parts of an existing building? ie. structure deteriorates over time + has to be reinforced.
Sometimes it takes more effort to repair and renovate an old building than to tear it down and start from scratch! This is why context is so important. We look at questions such as: Does the existing building have historic or sentimental value? Is the location of the existing building “grandfathered in” by zoning and building new would result in the house being in a less desirable location? Is the property water-access and tearing down would just be too onerous?
What are the most common problems you see with old homes/cottages?
Typically, it’s poorly built foundations. A lot of old cottages were built right on the ground with the floor bearing on bedrock, or rough lumber. One corner of the Sullivan Island floor was propped up with a piece of firewood!
What are the benefits to restoring an old building vs tearing it down?
Besides keeping history and saving time & money, the big benefit is reducing the use of new resources, which keeps carbon output lower.
How do you navigate the project when working on an island?
It’s very important to design using components that are light-weight and easy to move. When we designed our own water-access cottage on Kahshe Lake, we made the foundation with ground screws so we didn’t need any concrete. Using concrete would have been impossible to truck in and would have been very onerous to mix on site. All the windows are smaller, so they were easy to carry over from the barge by hand (the huge sliding door came in 5 pieces), and there is no drywall inside the cottage because the building freezes every winter and drywall breaks down in freeze/thaw cycles.
Sullivan Island Project
Season 2 is generously funded by the Georgian Bay Land Trust
























