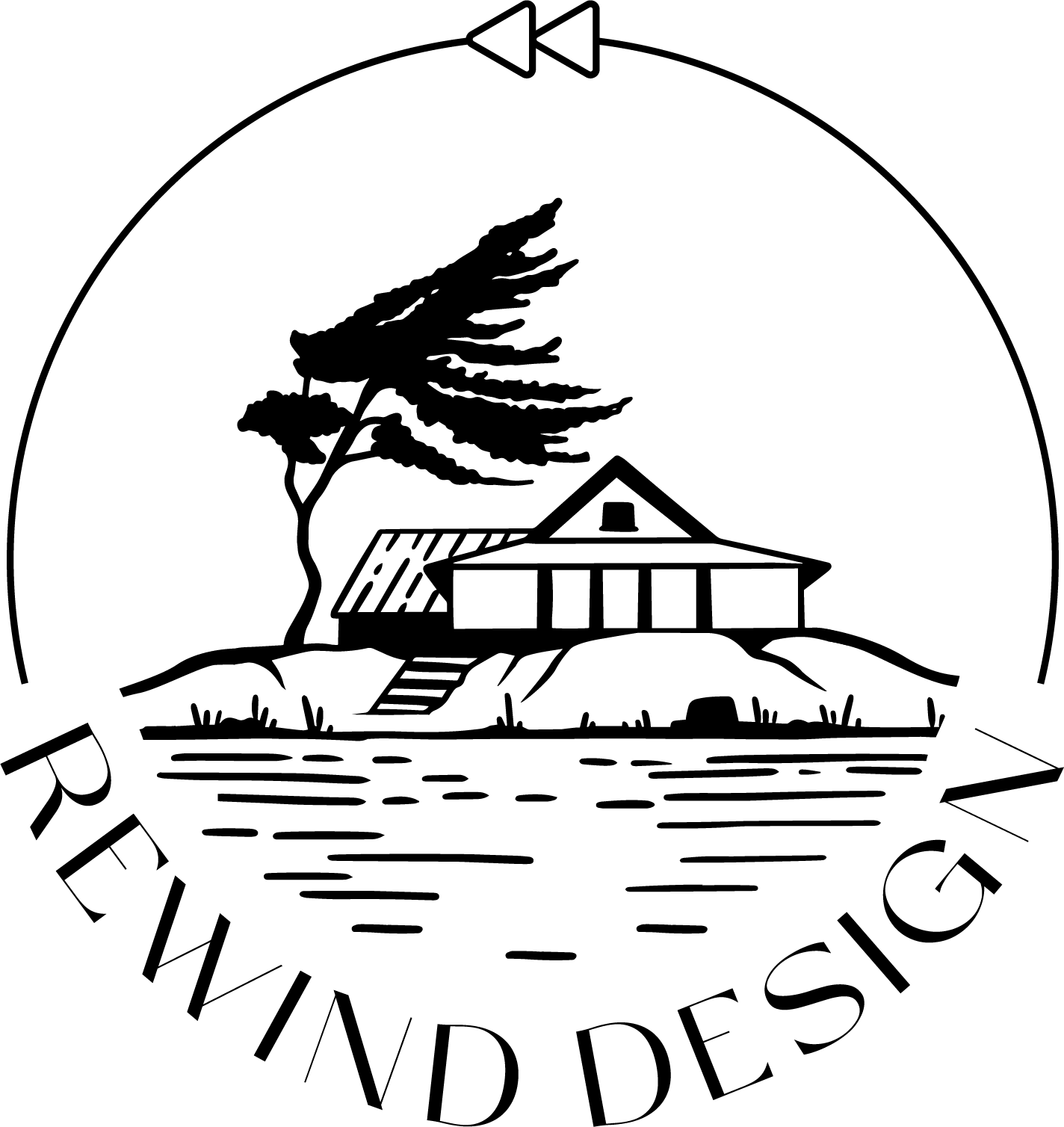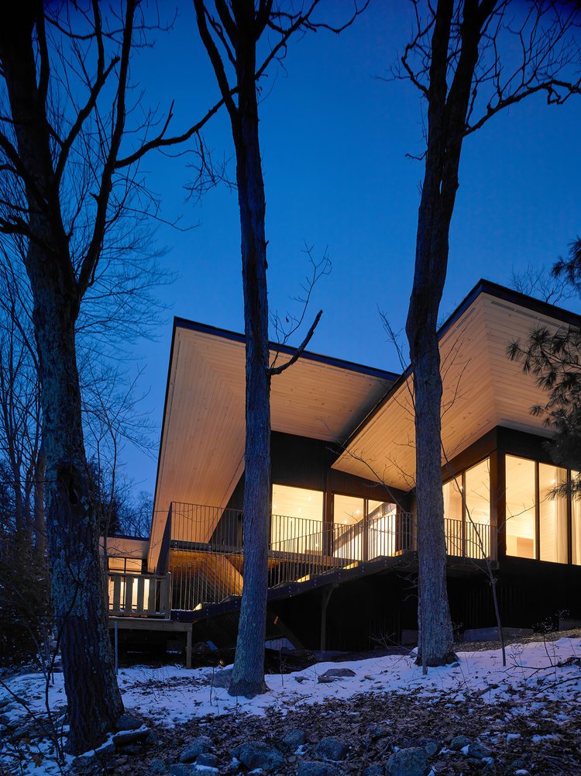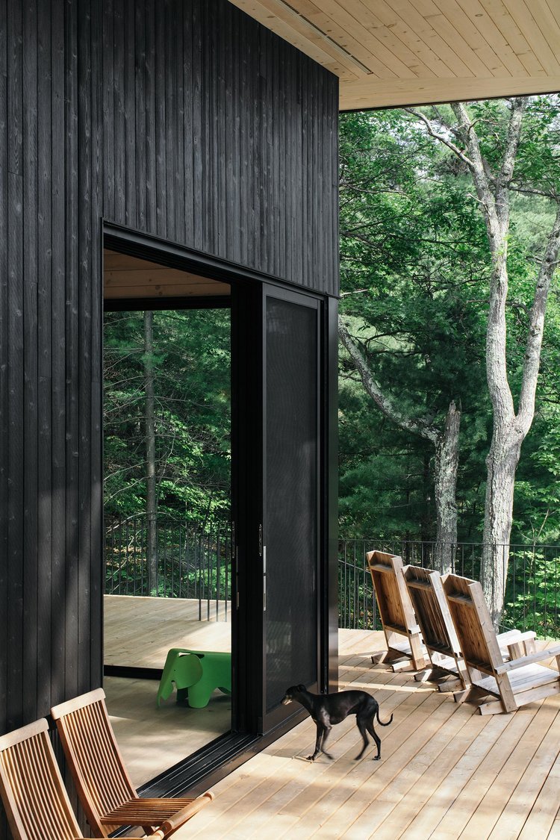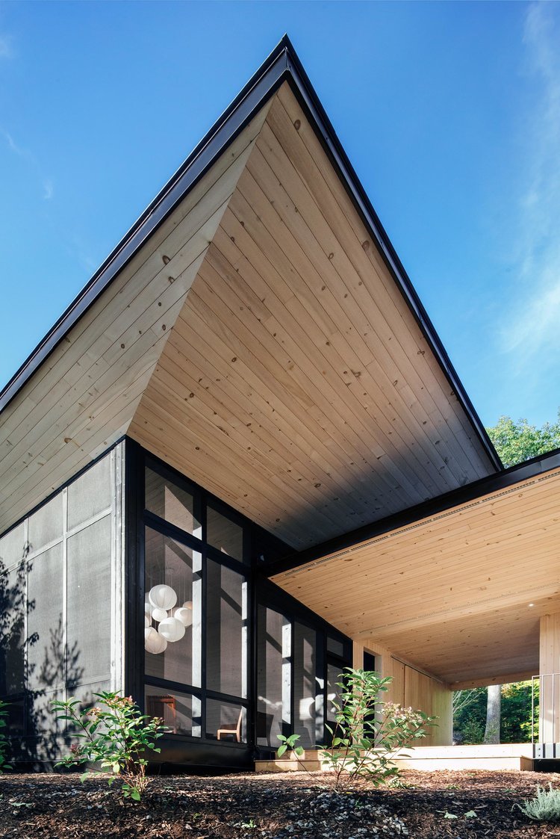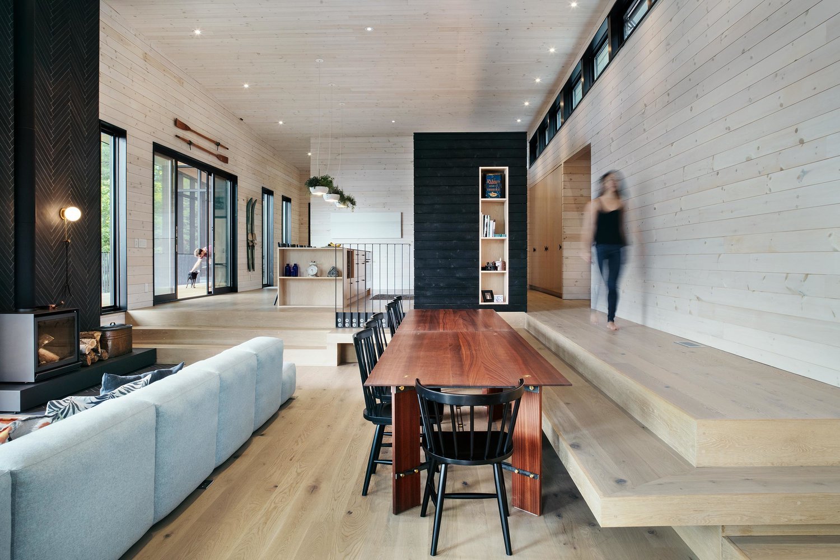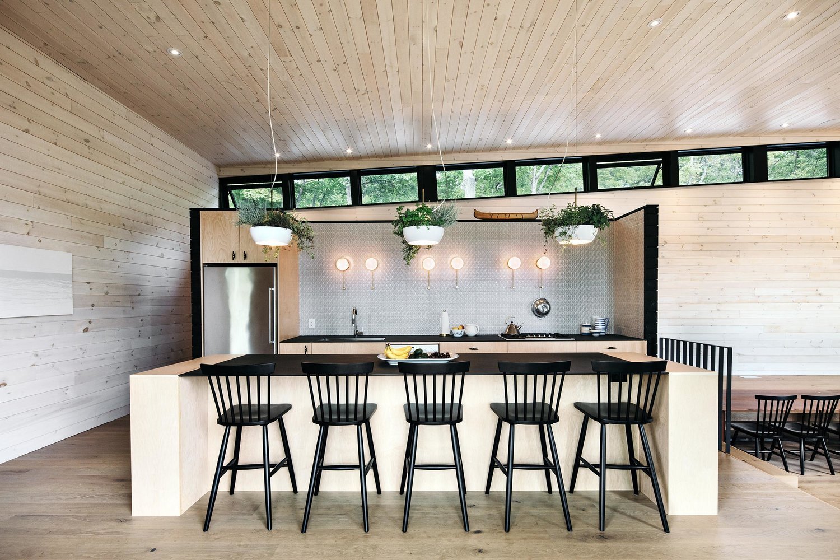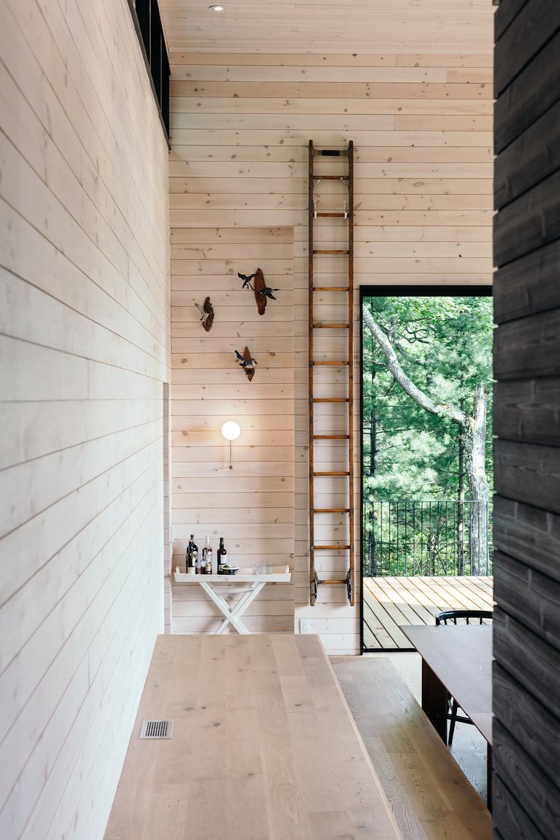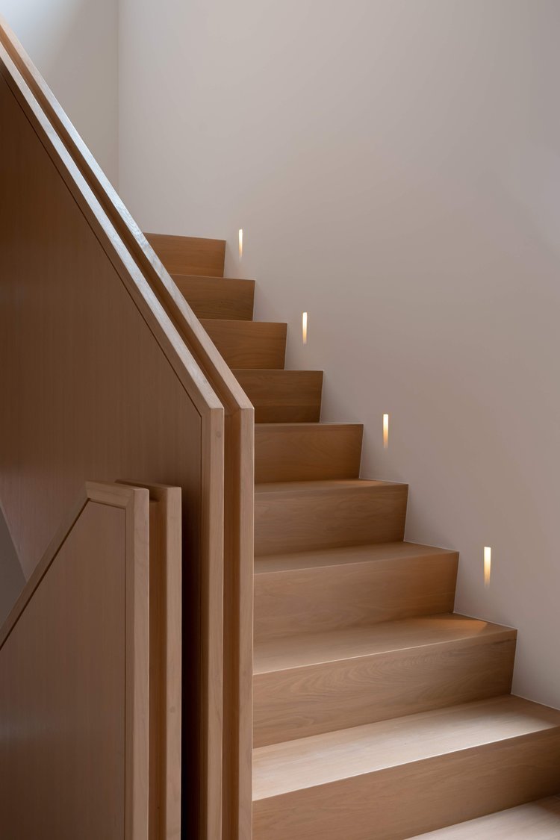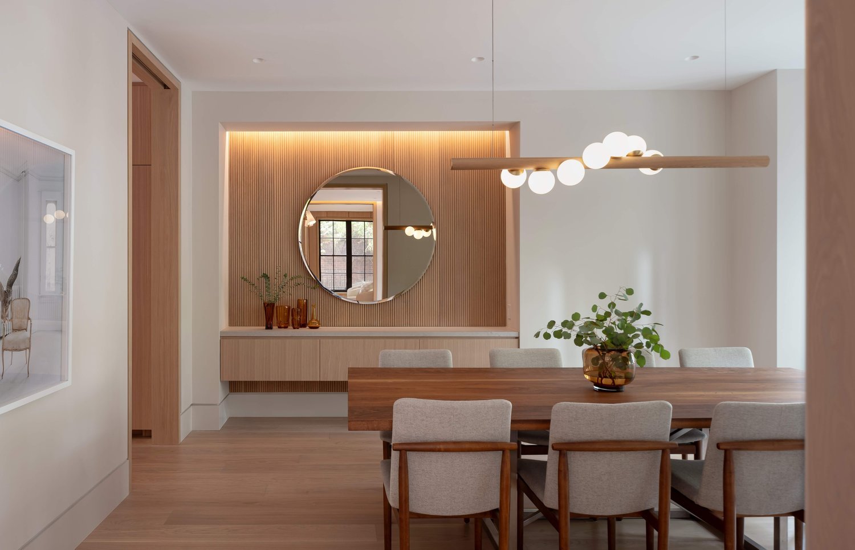S2 | Rewind Design | E4 Sustainable Cottages with Vanessa Fong, VFA - Architecture + Design
Sustainable Cottages
Vanessa Fong, VFA // Design + Architecture
Welcome to Episode 4 of Rewind Design Season 2! If you are new to this podcast, my name is Katy McNabb and I am a registered Interior Designer working in Ontario’s Cottage Country. I am on a mission to share sustainable ways of building, promote green energy and document the history of the cottage country. I have been excitedly waiting to share this episode! Today we have Vanessa Fong, from VFA Architecture + Design speaking about sustainable cottages + historical restoration.
Here is a quick summary of VFA from their website:
Principal Architect Vanessa Fong, an Ontario Architect with over a decade of architectural experience at a variety of scales, from interior design to master planning, established VFA in 2014 and assembled a team of energetic creators with a commitment to thoughtful and beautiful design no matter the budget, scale or medium.
As individuals, the team, brings a wide variety of backgrounds and experiences which inform our projects in unique and unexpected ways. What brings us together is a shared passion for great architecture at a human scale – elegant in form and eminently pragmatic.
At the heart of it, we are problem solvers – preferring to work within contexts and situations with challenging constraints that require innovative approaches to arrive at beautiful, practical and finely crafted solutions. (https://www.vf-a.com)
IN THIS WEEK’S EPISODE WE DISCUSS:
Vanessa’s journey to cottage design + opening up her own firm in 2014 (almost 10 years!)
The Bigger is Better Trend in Muskoka (hot topic)
Historic Restoration in Toronto
LISTEN TO OUR EXCITING INTERVIEW BELOW!
Visit project here: www.vf-a.com/lake-joseph-cottage
Vanessa answers my questions!
What is your name, where are you from?
Vanessa Fong, Toronto, Ontario
Can you tell me about your company (VFA) and what your driving focus is?
VFA Architecture + Design is an architectural and interior design studio. At the heart of it, we are problem solvers - preferring to work within contexts and situations with challenging constraints that require innovative approaches to arrive at beautiful, practical and finely crafted solutions.
How long have you been doing this for + what do you love most about it?
VFA started in 2014 (how are we coming up to 10 years?!) and then best part about it is that every day and every project is different. I constantly get to learn and I couldn’t be happier that I have a work environment that allows me to continually grow.
How did you personally get into architecture + have you always been passionate about this?
My high school art teacher suggested architecture! I was actually supposed to go to university for Bio-chemistry and did a last minute switch to the architecture.
Visit project here: www.vf-a.com/lake-joseph-cottage
What areas of Cottage Country do you work in + what are the main types of project you do?
We have had projects up on Lake Manitouwabing, more centrally on Lake Joseph and then east to Lake of Bays.
How are cottages designed differently from homes?
Site context becomes so much more important - the landscape in cottage country becomes one of the most significant parts of designing a cottage - how you focus on it and how to work with it.
Can you briefly explain your design process?
One of our first steps to designing is a full site analysis - understanding the orientation, sun and wind direction, visual cues, etc. Coupling that with the owner’s needs and the construction budget (bringing together the 3 items we can’t control in a project) is extremely important in informing the design direction of a specific project.
Visit project here: www.vf-a.com/lake-joseph-cottage
What is the most important design decision when designing for sustainability/energy efficiency?
One would be a good wall assembly! A great R-value (amount of insulation) and an airtight wall assembly/home will go a long way. The tighter the wall assembly, the less your mechanical system has to work - saving more energy in the long run.
What are ways that you build new + sustainable in Cottage Country?
As best we can, we want to work with the existing landscape and have a light touch approach. The less we can disrupt the existing land, the more we are preserving.
Visit project here: www.vf-a.com/lake-joseph-cottage
Can you speak specifically to the following projectsLake Joseph CottageResponsive to both site conditions and programmatic needs, the cottage was an exercise in finding an alternative to the “bigger is better” trend that is currently dominating cottage design. - Let's talk about this!
This project is a great example of how we tried our best to preserve the existing landscape. Specifica design moves (such as the cantilever deck) was a conscious decision to help keep the construction footprint as tight as possible so that existing trees didn’t need to be removed for construction purposes. The end result is that the cottage, once complete, feels nestled into the landscape.
What ways do you incorporate the natural landscape and environment?
We love capturing the landscape through views and window placement. Materially we also choose materials that visually work with and complement the surrounding environment.
Where do you source your building material from?
Where we can, we try to source locally and work with local trades. All the cladding (exterior siding) and interior wall siding was fabricated and sourced from Parry Sound (South Parry Lumber). This really helped to reduce the carbon footprint of the project and the amount of transportation that goes into shipping material.
What can homeowners / cottage owners do day to day to help with their eco footprint? (in regards to their home)
Adding insulation and investing into energy efficient windows and doors! As mentioned, the tighter your envelope, the more efficient your home will be. Windows and doors are essentially holes in your wall (a weak spot) so spending that extra on good windows is alway advisable.
What are some design / architectural features that are often overlooked in terms of sustainability/energy efficiency?
Simple design moves to help control solar gain (such as the canopy in the Lake Joseph Cottage) can go a long way for energy efficiency. The canopy depth was designed to help block the southern sun in the summer months, so that the cottage doesn’t heat up too much. However, the canopy isn’t too deep so that in the winter, it allows natural sunlight in to help passively warm up the concrete floors, allowing solar heat gain at a time of year that its wanted.
Visit project here: www.vf-a.com/lake-joseph-cottage
Historical / Renovations
How do you manage historical projects/renovations? Ie. How do you decide what is viable to keep vs what cannot be kept? What is the design process like for this? Can you give an example of a recent project?
Working with heritage homes is sometimes a very surgical process. We typically have an initial assessment of what can be preserved but also what can be preserved within the anticipated budget.
Visit project here: www.vf-a.com/mckenzie
Is it difficult to keep all the original parts of an existing building? ie. structure deteriorates over time + has to be reinforced.
Heritage homes typically don’t actually work for our lifestyle this day and age. I think the beauty of working with heritage homes is marrying the old architectural styles with the needs and priorities of living this day and age. This typically does mean completely new building systems - structural, electrical, mechanical systems).
What is most likely to wear over time, and what is most likely to maintain?
This really depends. We’ve seen everything from missing chunks of foundation wall to pristine structures!
What are the most common problems you see with old homes/cottages?
Water damage! Or past renovations that really hacked away at the original structure or historical elements. It’s always a shame when we see this.
What are the benefits to restoring an old building vs tearing it down?
Restoring can really reduce the carbon footprint of construction. Saving and re-using a structure means that much less construction waste going to the dump. Yes, its usually harder for the contractor and trades to work with an existing old home (then to build new) however, the outcome of the design and architecture can be so much richer.
Can you speak specifically to the following projects - Mckenzie HomeMcKenzie is a thoughtful intervention to a heritage home located in Rosedale, Toronto.
McKenzie was a heritage home where we leaned into the traditional centre hall layout of the house. We worked with old proportions and lines but ensured the design was of this day and age.
Visit project here: www.vf-a.com/mckenzie
Thank you Vanessa!
Season 2 generously Funded by the GBLT, King Family Bursary
