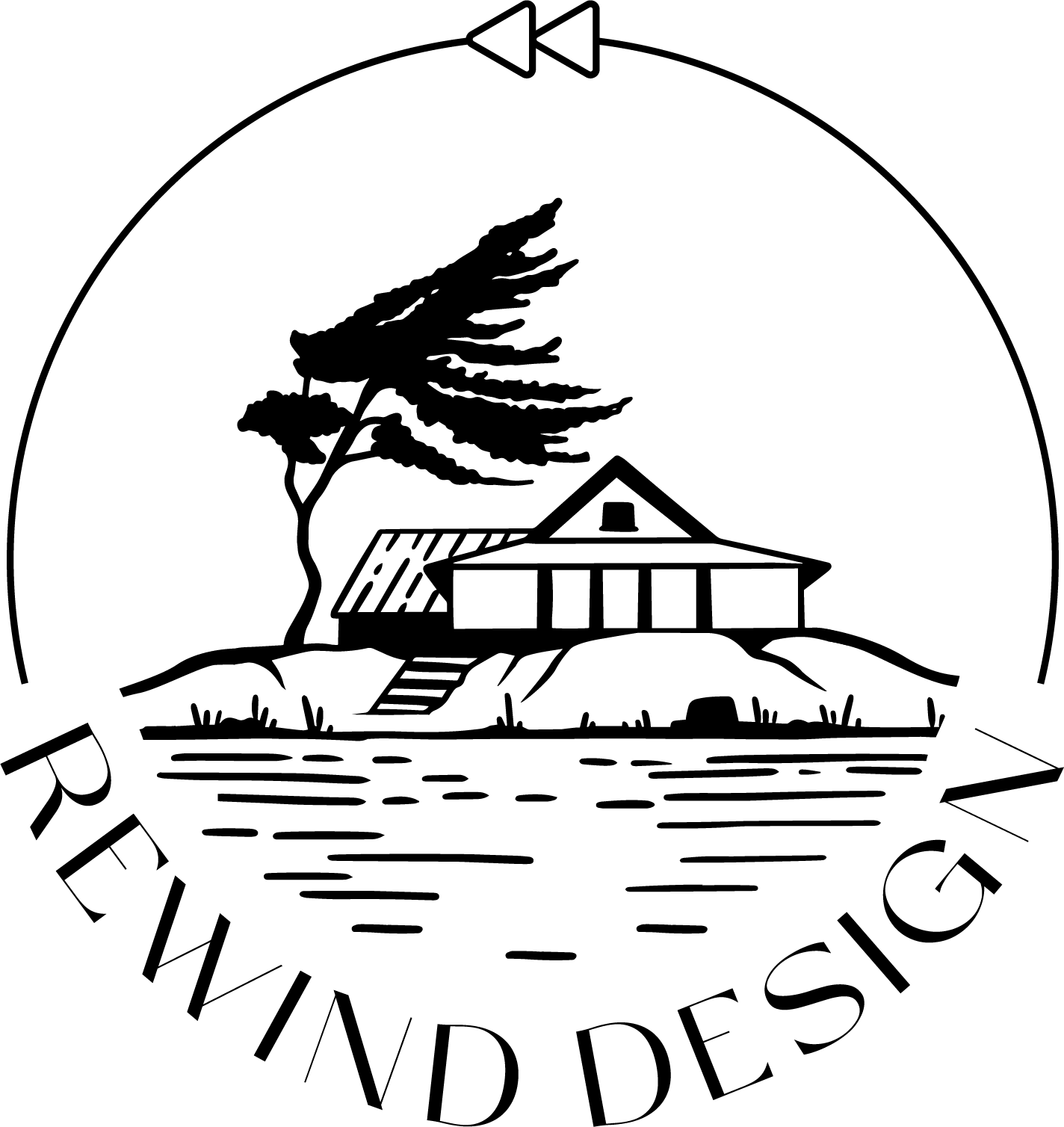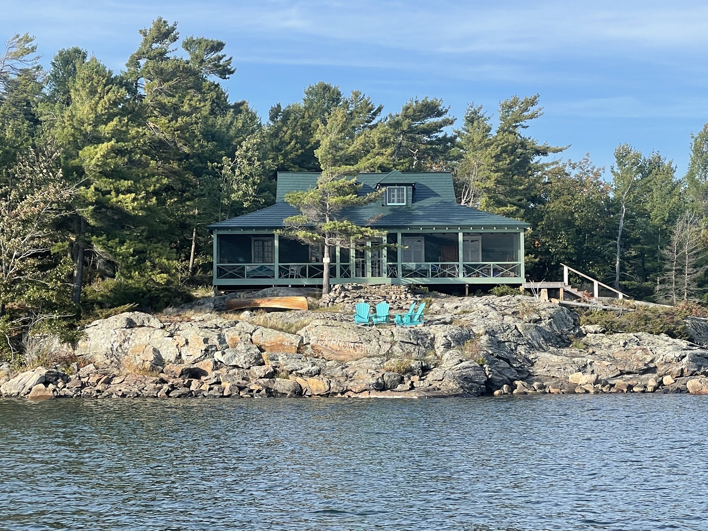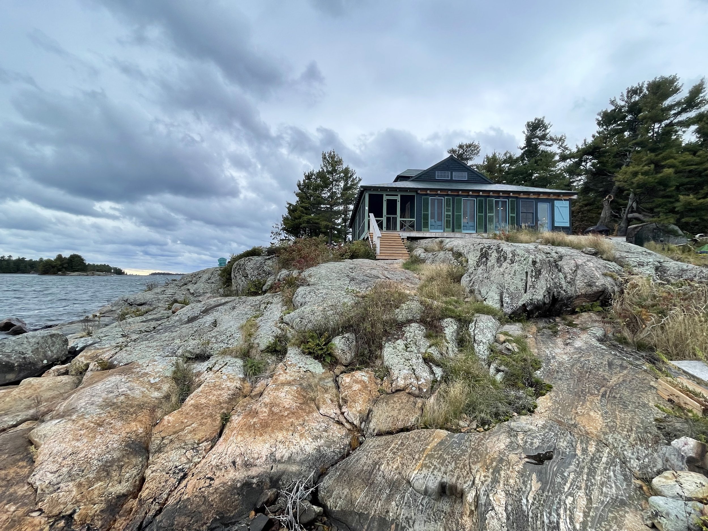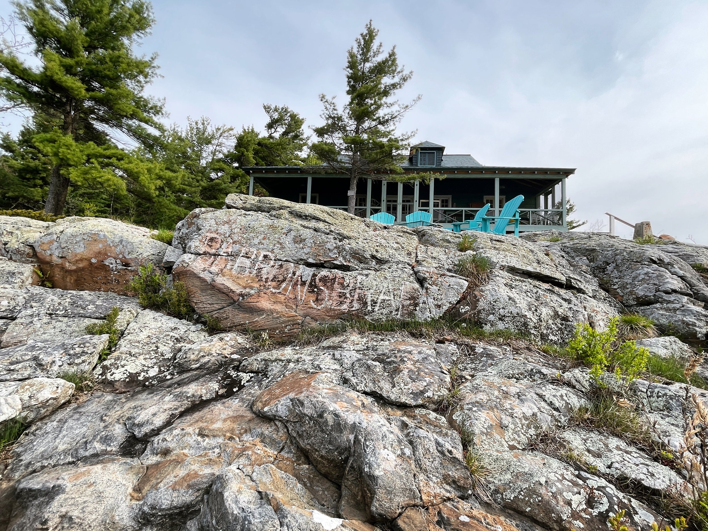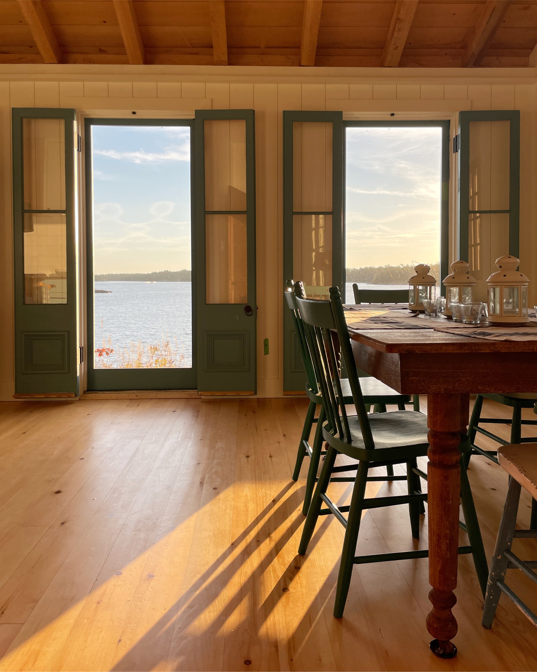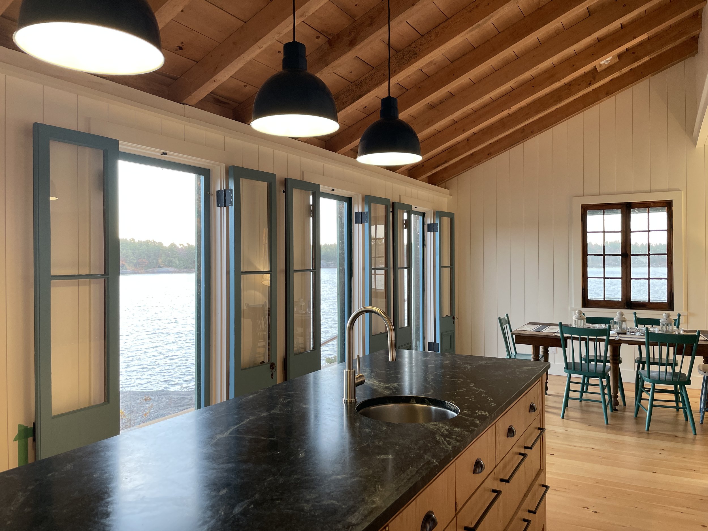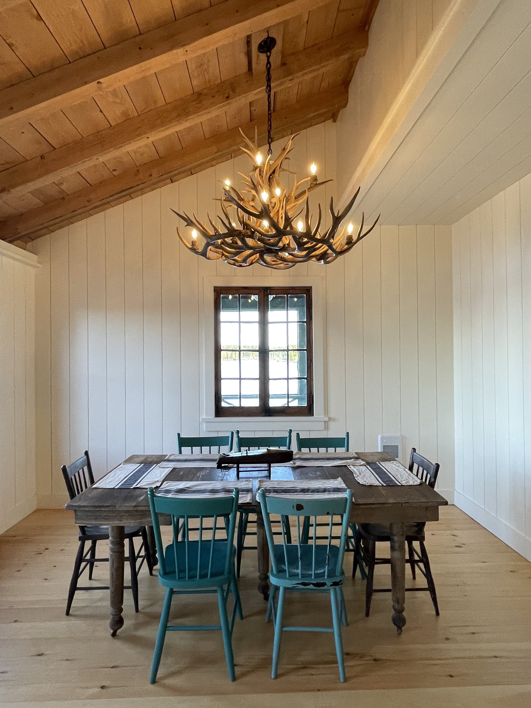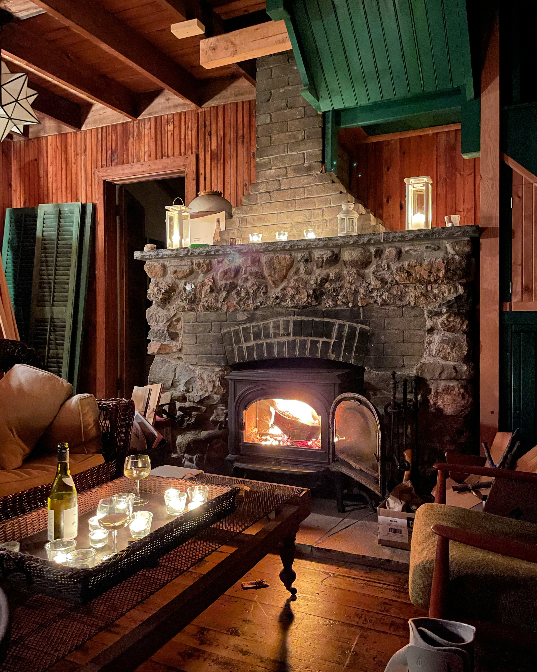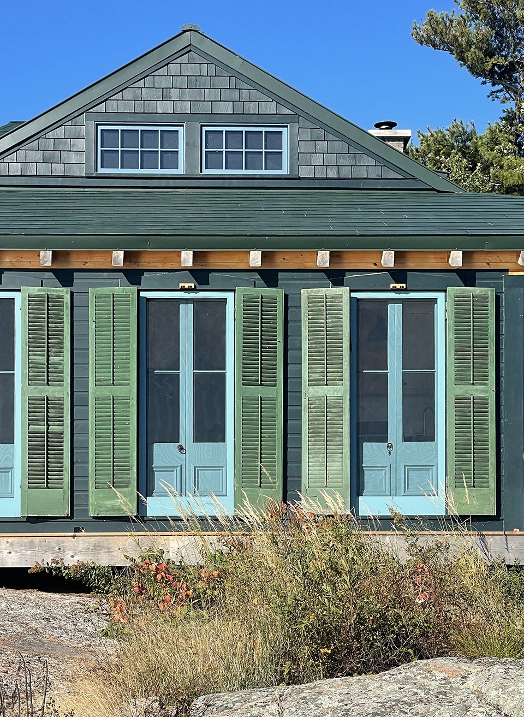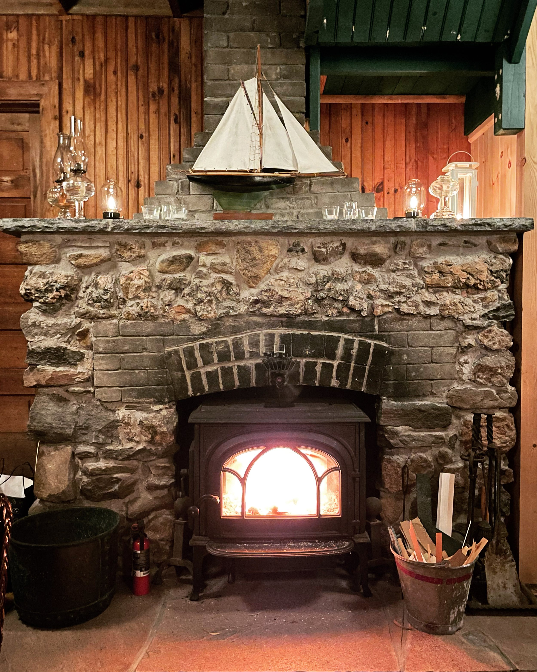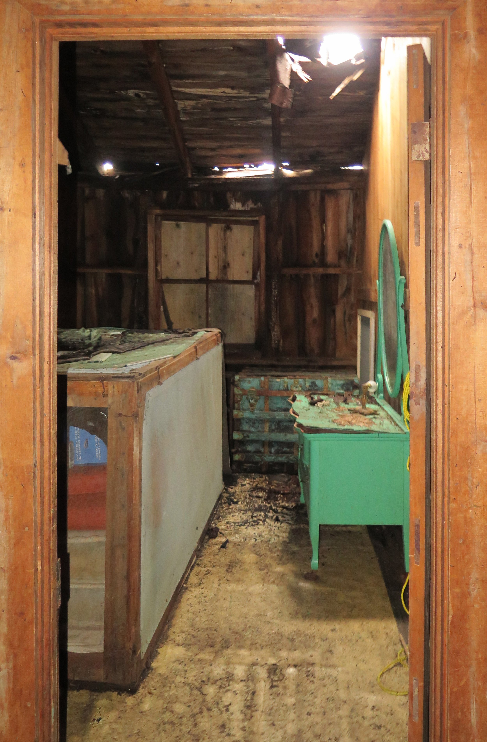S2 | Rewind Design | E3 Heritage Conservation with Scott Weir, ERA Architects
Heritage Conservation
With Scott from ERA Architects
Welcome to Episode 3 of Rewind Design Season 2! If you are new to this podcast, my name is Katy McNabb and I am a registered Interior Designer working in Ontario’s Cottage Country. I am on a mission to share sustainable ways of building, promote green energy and document the history of the cottage country. I have been excitedly waiting to share this episode for many months and am finally releasing it today! This week we have Scott Weir, an Architect, a cottager and a fellow history lover. Scott is a partner with ERA Architects and has been with the firm for over a decade. When I first started this blog, I was referred to Scott by several people in the PAB area - all of which commented on his positive architectural impact on the area, his kindness and his love of Georgian Bay. It was a dream come true to connect with someone so like minded as myself, so I am delighted to share this episode.
Here is a quick summary of ERA from their website:
ERA Architects Inc. (ERA) is an award-winning architecture and planning firm focused on conservation through reactivation. Working across a lively spectrum of scales and locales, we develop heritage planning approaches that renew and improve the built environment. (more below in Scott’s responses)
You can find their work at https://www.eraarch.ca/
IN THIS WEEK’S EPISODE WE DISCUSS:
Scott and Ron’s journey to becoming cottagera in Pointe Au Baril and their love of the area
Heritage preservation, highlighting the Ojibway Club in PAB
Historic Restoration - Scott and Ron’s Cabbagetown home in Toronto, and their early 1900’s cottage in PAB
LISTEN TO OUR EXCITING INTERVIEW BELOW!
Barronsbrae
Resting gently on the warm granite rock, the creole inspired cottage is nestled perfectly into the landscape
Above: Scott’s Barronsbrae Cottage in PAB (www.eraarch.ca/projects/barronsbrae/)
Can you tell me about the firm you work (ERA) for and what their driving focus is? (both public and private sector?)
ERA Architects Inc. is an architecture and planning firm of about 130 people that works across a range of project types to renew and improve the built environment. Adaptive reuse and building conservation techniques are at the core of our firm, with a strong interest in design and leveraging what is most interesting in a site and how it can support local culture.
Our work falls into three areas: architecture design & conservation; planning approvals; and landscape & urban design
How did you personally get into heritage conservation + have you always been passionate about this?
My mother Mollie Weir loved old buildings and would continually point out things to look at that brought her joy – look at the brickwork, the eave brackets, the arrangement at windows. Look up, take the back road rather than the highway, travel as much as you can, and learn from other cultures. My parents moved our family in the 70’s for a year to London UK and regularly travelled with us - a key component of those trips was touring architecture.
I grew up in Windsor Ontario, about 15 minutes from Downtown Detroit where we spent a good amount of time. Detroit’s incredible architecture left a strong impression on me but during that period was going through economic turmoil, and one of the fallouts from that was regular demolition of favourite buildings. I think this helped shape my thinking around how to work with and preserve existing buildings and bring new life to languishing buildings and sites
Hand Sketch
ERA’s hand sketch of the Barronsbrae cottage
How do you manage historical projects? Ie. How do you decide what is viable to keep vs what cannot be kept? What is the design process like for this? Can you give an example of a recent project?
We start off by trying to understand the building and site, to understand why it was built the way it was, what value is there that might be hidden, what the opportunities are, what to love about it, and what the client needs are. We like to collaborate with other talented people to each bring our skill sets to the table.
With Casey House in Toronto, we worked for a decade with the Casey House Board and hospital staff to work through what should be retained and how to make what was then thought of as an unattractive poorly performing wreck of a building into the beautiful asset that they have now. We knew that with restoration work to the historic mansion and integration into Siamak Hariri’s (Hariri Pontarini Architects - HPA) gorgeous contemporary hospital “addition” that it would be magical. In that case the building had significantly declined but through historical research and close study of the building itself we knew that stripping the grey paint off and repairing some of the severely decayed elements would return the mansion to being a beautiful moment on Jarvis Street.
But in order to fit the required program for the hospital and make the site into a highly functional and beautiful space to experience, an architecturally interesting coach house at the back of the property had to be demolished. Removing this building, though beautiful, was the right intervention to return that site to having a long term viable use.
Is it difficult to keep all the original parts of an existing building? ie. structure deteriorates over time + has to be reinforced.
Often existing buildings need a scope of repairs, and often parts of a building or configurations are preventing it from having a renewed long-term sustainable use. Roofs always need significant work and layouts often don’t work for contemporary living. But even severely decayed buildings can be repaired if that building makes sense for the future value of the site. We try to understand what aspects of a building are the interesting opportunities and how to make sure they are significant components in the renewed site, and then change other things that need to be changed.
What is most likely to wear over time, and what is most likely to maintain? What are the most common problems you see with old cottages?
With old cottages we expect to find rot in the roofs, underbuilt and deteriorated foundation posts and worn siding. If the buildings have their original windows, they in many cases have deteriorated window putty and paint, but the wood from old-growth forests is repairable to last another hundred or two hundred years. The kitchens and bathrooms aren’t optimal, services like laundry could be improved and there might be some relationships with the context (light, views, access to the property) that if changed would significantly improve the enjoyment of the site.
With Barronsbrae the original configuration placed bedrooms in the most public area looking down on the entry path from the dock and the long beautiful view up the bay. Changing that configuration brought a lot of delight to our experience of public spaces.
Above: Scott’s Barronsbrae Cottage in PAB (www.eraarch.ca/projects/barronsbrae/)
How do you navigate the project when working on an island? What are the pros and cons and what do you find the most challenging?
Island and water access properties have inherent challenges and opportunities. You have to wrap your head around the fact that everything you do will be coming from land vehicle to boat, boat to dock and dock to cottage – someone will need to do some lugging to get that building element to the site. No one is coming to your site to take garbage away and many things need to be managed by humans rather than cranes. So to keep budgets in line you need to work with materials that can be handled in that way, to plan for boat sized chunks, to strategize about buildability and access early on in the design process. But I love being far away from my car having the boat as my primary vehicle of travel.
What areas of Cottage Country do you work in + what are the main types of project you do?
We’ve been very fortunate to get to work on a number of gorgeous sites in cottage country – it’s such an amazing opportunity and privilege to work with people who love their sites so much and bring us in to advise. We do a the majority of our cottage work in at Pointe au Baril and Georgian Bay generally, but are also working on Ski Chalets in the Blue Mountains, and country houses for Prince Edward County, Hudson River Valley (NY), Mackinac Island (MI) and the south eastern coast of Nova Scotia. While these locations can be wildly different and the architecture varies a great deal, the approach to leisure properties is similar – trying to understand what the local opportunity is, how to make a place unique and tied to its place, and how to make for a client something that will bring them joy.
How does heritage conservation work in Ontario and specifically in Cottage Country? There is the http://ohps.ca/ for Pointe Au Baril - can you speak a little bit about this?
Cottage country has fewer designations than other parts of the province like downtown Toronto. Approvals processes for managing change to heritage buildings or sites in ecologically important zones like the Georgian Bay Archipelago can be complex and often requires review and approval by a municipal body or community group. The Ojibway Historical Preservation Society’s site at Pointe au Baril (the old Ojibway Hotel) is rare and wonderful component to that community, both architecturally and the function it provides as a community hub.
That site required significant improvements to provide improved life safety and fire protection, to survive the extreme local weather patterns and make it work better to serve the community. That meant in some cases restoring the buildings (like the old main hotel building) but in other cases replacing the buildings completely in a manner that was sympathetic to the original architecture (like the grocery store), or altering the buildings to better serve the needs (like Basswood and the service areas of the site). This has been stewarded by an informed intelligent board who love the site and want to ensure that their decisions positively impact life at Pointe au Baril. A major concern shared by all of our clients has been making every effort to protect this archipelago biosphere.
rUSTIC INTERIOR
Timeless interiors restored to fit a modern lifestyle. Pops of colour on a neutral palette.
Can you speak specifically about the Ojibway club and what preservation work you did?
The Ojibway Hotel was built in the early years of the 20th century and is a remarkable surviving site. In the 1920’s there were hundreds of hotels like this one throughout Muskoka and along Georgian Bay but the vast majority of them were lost to fire or redevelopment. By the middle part of the 20th century the hotel had closed and the cottagers of this area bought it as a collective to continue its use as a community hub. It still has a grocery store, gift shop, restaurant and gas dock that anyone can use, along with tennis courts, a sailing school and kids camp – and fantastic parties.
20 years ago advised the board of directors with respect to how to restore it and how to alter it to suit their needs, to capitalize on the opportunities in the architecture. We produced an architectural heritage report (available online on their site) that studied the buildings and landscape features speaking to their cultural relevance, along with a conservation plan with a phased approach to improving and repairing their site.
One of the interventions that made the site more usable was with respect to life safety, installing a dry pipe sprinkler system that both can be activated on the interior to fight a local fire, or deluge the exterior with water from the tops of the roof peak and tower if there is a forest fire in the archipelago nearby on this remote site. More recently we designed a new cottage, Pinewood, that harmonizes with the existing architecture of the site to replace one that was lost in the 1970’s.
Above: Scott’s Barronsbrae Cottage in PAB (www.eraarch.ca/projects/barronsbrae/)
Can you speak about the architecture of Pointe au Baril and surrounding area historically? The style of architecture and building methods?
This area is the traditional territory of the Shawanaga First Nation along with other Anishinabek and other nations who were the earliest builders here and are still deeply engaged in the construction industry at Pointe au Baril. Historians like Elder Marilyn Capreol from the Shawanaga First Nation have spoken about the early water-based life of the Archipelago, and the first buildings that were built in this area to serve a water based society.
By the late 19th century, the village of Pointe au Baril emerged as a water based fishing village on the islands around the steamship stop out by the Lighthouse with more permanent buildings. No train or road connected this village to the outside world, and so all services (grocery store, hotel, post office) were island based. Early buildings were built from either local forest elements, salvaged pieces from shipwrecks, or new materials brought in by steamship so the architecture tends to be smaller than equivalent buildings on the mainland and built in clusters that accommodate the granite topography. This clustering is very different from the way that Muskoka cottage sites were organized. Some of the early cottage sites have main cottages with only public gathering spaces, with the bedrooms in bunkies scattered around the island. The sites are buffeted by intense storms so the buildings tend to hug the ground.
Perhaps because of this origin story and setting in this remarkable forested landscape, a number of the early buildings incorporate architectural elements and furniture of round logs and branch work still clad in bark, likely built on site by the original builders of the buildings. In some cottages this twig work and bark paneling is quite refined.
This architectural work parallels an art form that was practiced by women of Anishinaabek and Mi’Kmaq nations in the 19th and early 20th centuries making intricately detailed and gorgeous objects like boxes, baskets, or even furniture out of birch bark stitched with dyed porcupine quills and sewn with moose hair. And with the beginnings of a robust tourist market following the steamships, these women built an robust industry selling these artworks to the tourists passing through at places along the Great Lakes like the Ojibway Hotel, and you now can regularly see these intricate 19th objects showing up in museums in Vienna or private collections across the United States, many that were produced here in this region with these local materials. Those artists who produced dazzling museum quality panels also produced work that you still see locally in the old cottages at Pointe au Baril, and this artwork is a significant component of the local architectural character.
Around 1900 this whole region was heavily logged and locally milled, so many buildings are built of local wood from this area. Barronsbrae for example was comprised mostly of hemlock probably either milled on site or at one of the mills in the area.
Most buildings are wood with some masonry. The earliest cottages had fireplaces incorporating bricks brought in as ballast from Southern Ontario, the holds of the steamships filled with fish on the way back south. A little later masons worked began working with rough granite and you can identify the see that particular fireplaces were made by particular masons by the selection and arrangement of stonework. In the construction of the Ojibway Hotel the full range can be seen, with a simple brick fireplace in the second floor library, round stone fireplaces on the front verandah and west lounge, and a combination of various types in the spectacular staircase that winds its way up from the dock to hotel building.
canadian shield
Makes a solid foundation for the early 1900’s cottage
Ruth McCuaig’s excellent book “Our Pointe au Baril” is worth reading from cover to cover. I had the privilege of meeting with her a few times in the early 2000’s, and her sharing with me her remarkable archive of early photos. Similarly David MacFarlane’s “At the Ojibway: 100 Summers on Georgian Bay” is a fun read about this amazing place.
What are the benefits to restoring an old building vs tearing it down?
There is sometimes great beauty in the old buildings that is wonderful to live with, and the materials and components when refreshed can last longer than contemporary elements. They have often been designed to work with the local climate needs but need some help to become enjoyable buildings again. If you can improve them so that they work for you and are well repaired then they are places that you can fall in love with.
What are ways that you build new + sustainable in Cottage Country?
We have done a number of off-grid cottages. We try to use local materials and salvaged materials wherever we can. We also try to incorporate as much as we can of what already exists on the site so that we’re not wasting what is good. And we try to use elements that are able to be locally serviced and repaired.
Season 2 generously Funded by the GBLT, King Family Bursary
